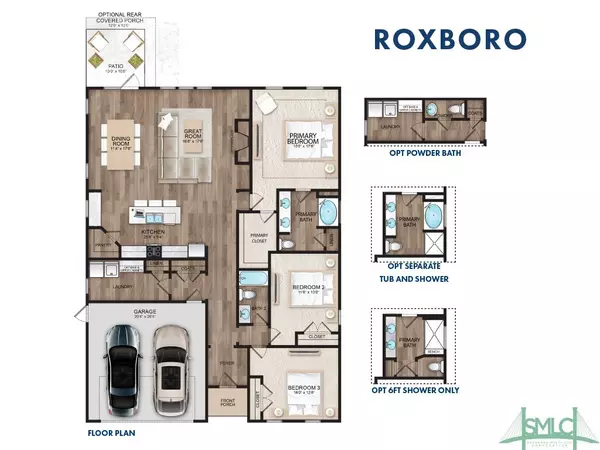$400,618
$410,618
2.4%For more information regarding the value of a property, please contact us for a free consultation.
104 Peabody ST Savannah, GA 31407
3 Beds
3 Baths
2,080 SqFt
Key Details
Sold Price $400,618
Property Type Single Family Home
Sub Type Single Family Residence
Listing Status Sold
Purchase Type For Sale
Square Footage 2,080 sqft
Price per Sqft $192
Subdivision Brookline
MLS Listing ID 312014
Sold Date 10/31/24
Style Ranch
Bedrooms 3
Full Baths 2
Half Baths 1
Construction Status Under Construction
HOA Fees $58/ann
HOA Y/N Yes
Year Built 2024
Lot Size 7,100 Sqft
Acres 0.163
Property Sub-Type Single Family Residence
Property Description
Savannah's Most Trusted Local Builder is Proud to Offer Our Roxboro Plan. This home offers a Spacious & very open 3 bedrooms, 2.5 bathrooms that is all DECKED out! Love the large laundry room & oversized garage in this home. Inside the home you will find custom cabinets along with Quartz countertops in the kitchen, Chef Series Single bowl sink, quartz bath countertops in full bathrooms, oversized island in kitchen along Luxury vinyl plank flooring in the common areas of the home, tile flooring in the bathrooms. Master bathroom will have the oversized tiled shower at 6ft wide with a 12 inch tiled bench. Home as has an uncovered 16ft. X 12ft. Patio at back of house, full sod and irrigation in front and back yards. Spray foam insulation in the attic area saves you $$$ on your cooling bill! 20 minutes from Downtown Savannah and 10 minutes from the airport.
Location
State GA
County Chatham
Community Clubhouse, Community Pool, Fitness Center, Playground, Street Lights, Sidewalks, Tennis Court(S), Curbs, Gutter(S)
Rooms
Basement None
Interior
Interior Features Attic, Tray Ceiling(s), Ceiling Fan(s), Double Vanity, Entrance Foyer, High Ceilings, Kitchen Island, Main Level Primary, Pantry, Pull Down Attic Stairs, Permanent Attic Stairs, Recessed Lighting, Separate Shower, Programmable Thermostat
Heating Electric, Heat Pump
Cooling Electric, Heat Pump
Fireplace No
Window Features Double Pane Windows
Appliance Some Electric Appliances, Dishwasher, Electric Water Heater, Disposal, Microwave, Oven, Plumbed For Ice Maker, Range, Refrigerator
Laundry Laundry Room, Washer Hookup, Dryer Hookup
Exterior
Exterior Feature Patio
Parking Features Attached
Garage Spaces 2.0
Garage Description 2.0
Pool Community
Community Features Clubhouse, Community Pool, Fitness Center, Playground, Street Lights, Sidewalks, Tennis Court(s), Curbs, Gutter(s)
Utilities Available Cable Available, Underground Utilities
Water Access Desc Public
Roof Type Composition
Porch Front Porch, Patio
Building
Lot Description Interior Lot, Level, Sprinkler System
Story 1
Foundation Concrete Perimeter, Slab
Builder Name Landmark 24 Homes
Sewer Public Sewer
Water Public
Architectural Style Ranch
New Construction Yes
Construction Status Under Construction
Schools
Elementary Schools Godley Station
Middle Schools Godley Station
High Schools Groves
Others
HOA Name Elite Coastal Management
Tax ID 21016J11008
Ownership Builder
Security Features Security System
Acceptable Financing ARM, Cash, Conventional, FHA, VA Loan
Listing Terms ARM, Cash, Conventional, FHA, VA Loan
Financing Cash
Special Listing Condition Standard
Read Less
Want to know what your home might be worth? Contact us for a FREE valuation!

Our team is ready to help you sell your home for the highest possible price ASAP
Bought with Salt Marsh Realty LLC
GET MORE INFORMATION





